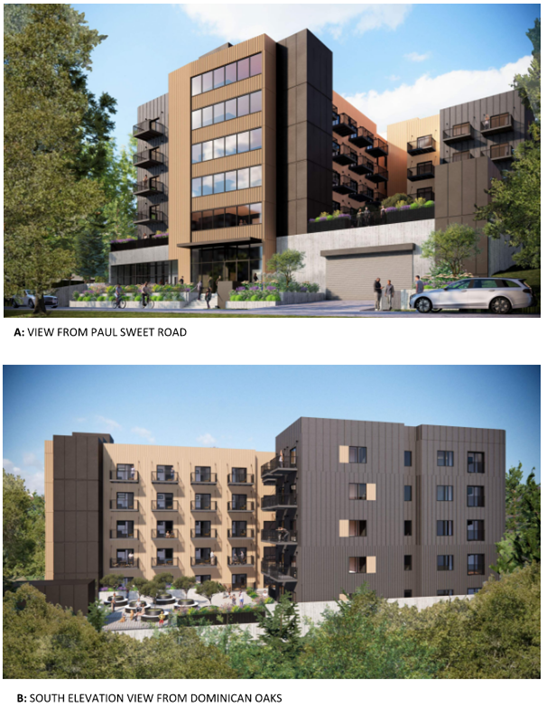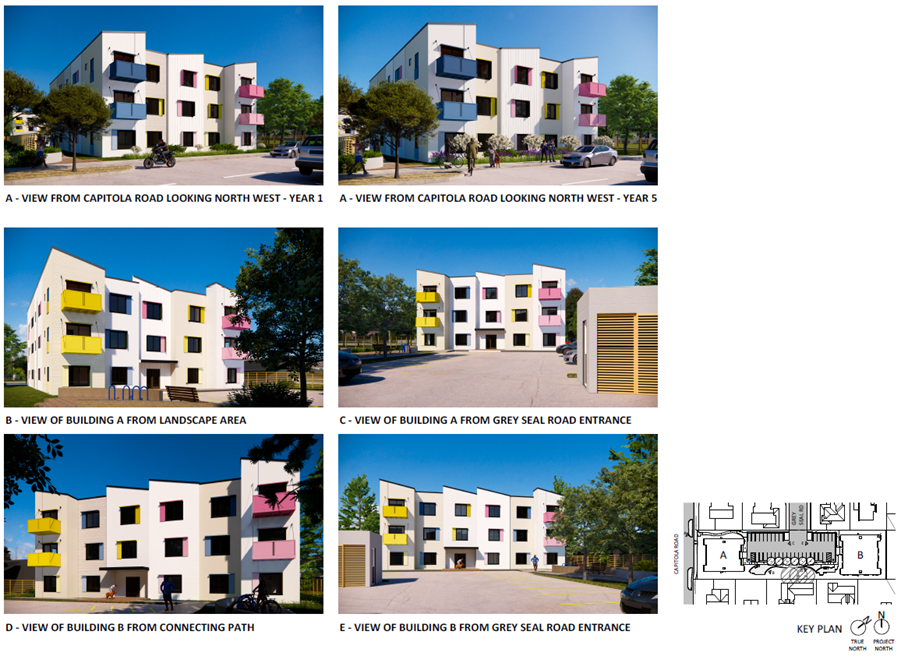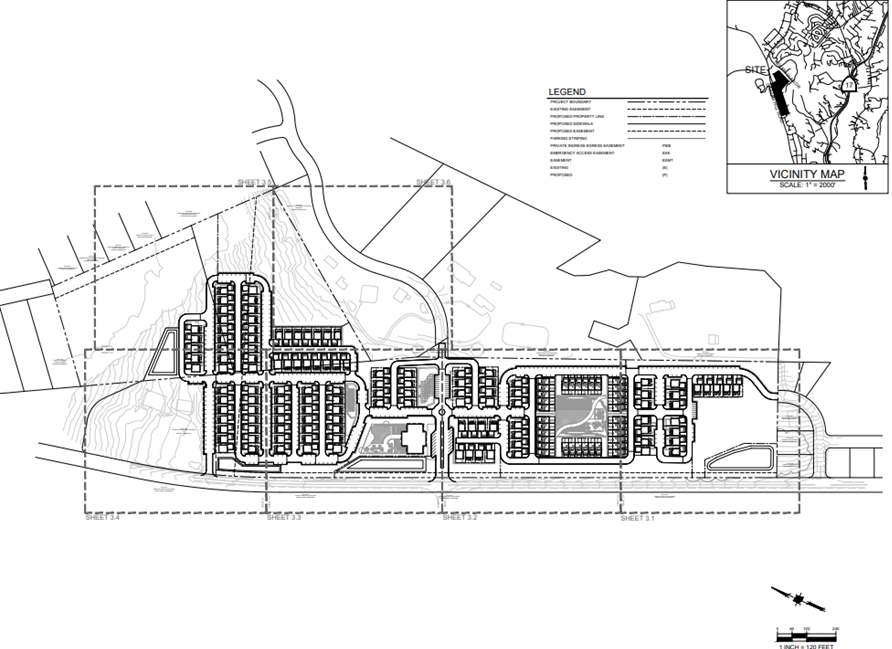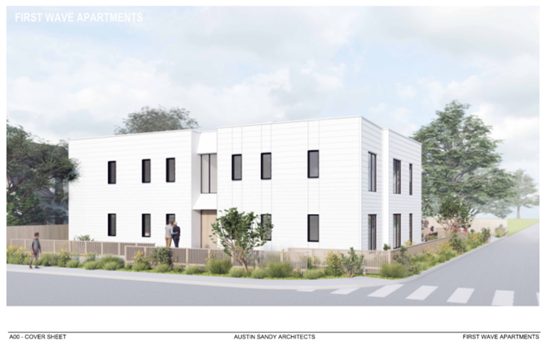What is Builder's Remedy?
Go directly to projects.
To address the statewide housing shortage crisis, the State Housing Accountability Act establishes limitations on a local government’s ability to deny, reduce the density of, or make infeasible housing development projects, and includes penalties for noncompliance. (See Gov. Code § 65589.5). One of these penalties, referred to as the “Builder’s Remedy,” allows housing development projects that do not comply with local General Plan and Zoning standards, when a local jurisdiction does not have a compliant housing element.
Specifically, the Housing Accountability Act limits a local jurisdiction’s ability to disapprove a housing project that provides 20% of the units affordable to low- or very-low-income families, or 100% of the units to moderate-income families, except in very specific circumstances. These include:
-
The jurisdiction has met or exceeded its Regional Housing Needs Allocation (RHNA) for the proposed income categories in the development.
-
The housing development or emergency shelter would have a specific adverse impact on public health and safety.
-
The denial or condition is required to meet state or federal law, and there is no feasible method to comply without making the development unaffordable.
-
The project is proposed on land zoned for agriculture or resource preservation that is surrounded on at least two sides by land being used for agriculture or resource preservation, or there are not adequate water or sewage facilities to the serve the project.
-
The project is inconsistent with both the zoning ordinance and the land use designation as specified in the general plan element, and the jurisdiction has adopted a housing element in substantial compliance with state law.
“Builder’s Remedy,” refers to subsection (5) above, and goes into effect when a local jurisdiction’s housing element is not substantially compliant with State Law. If an application for an affordable housing project is submitted during this time, the local jurisdiction cannot disapprove the project on the basis that it does not comply with the County’s General Plan and Zoning Ordinance.
The County was subject to the “Builder's Remedy” for a short period of time when its Housing Element was out of compliance. Housing elements are adopted on 8-year planning cycles. Over time, the requirements for housing elements have become significantly more onerous, and the State Department of Housing and Community Development (HCD), tasked with certifying the compliance of housing elements, has often required several rounds of review and revision before housing elements can be certified. Within the Monterey Bay Region, housing elements were required to be certified by December 15, 2023. While the County adopted its Housing Element on November 14, 2023, HCD did not certify the County’s Housing Element until April 2024. During the four-month period where the County was out of compliance, projects could be submitted that provided the requisite affordable housing, and the County cannot deny these projects based on the fact that they do not meet the County’s General Plan and Zoning standards. This allows developments to be submitted in excess of the County’s adopted standards.
During the four-month non-compliance period, four proposals were submitted under “Builder's Remedy." Project details and status for each application are provided below.
You can learn more about the Builder's Remedy by reviewing the Association of Bay Area Government's publication.
Builder's Remedy Projects
Project: 84-unit multifamily development
Application No.: 241360
APN: 025-013-37
Applicant: Workbench
Project Planner: Jonathan DiSalvo
Status:

Public Meetings
This project will be heard at the following public meeting:
- None currently scheduled.
Meeting agenda, staff report and materials will be posted on the County website prior to the public hearing date and will include information on meeting location, format, and how to participate.
History
On October 2, 2024, Workbench submitted a formal Builders Remedy Planning application for a project proposed at 3500 Paul Sweet Road, APN No. 025-013-37. The project proposes construction of a six-story multifamily building containing 84 units, including 21 storage spaces identified to be converted into ADUs, for a total of 105 units at Building Permit issuance. The project proposes a total of seven units restricted to very low-income limits and five units at moderate-income limits. A total of 75 garage parking spaces are proposed. The property is currently zoned PA (Professional Office/Administrative) and contains a C-O (Professional Office) General Plan designation and a 525 square foot portion within the RM-2.5 Zone District and R-UH (Urban High Density Residential) General Plan Designation.
On April 22, 2024, Workbench submitted an SB 330 Preliminary Application followed with this formal application on October 2, 2024.
Project Rendering

Review Full Application and Plans
Senate Bill 1214 now requires the County to gain consent from the Applicant to post the full set of project plans online. The Applicant of this project has not given the County their consent; therefore, the County only has the right to post the project site plan and massing diagrams. SB 1214 aims to align public transparency with the California Copyright Act of 1976 by limiting the distribution of architectural plans, protected by copyright law, without the consent of the architect. The full set of plans are available for viewing in-person at the public counter by submitting a Records Request form, here: .
Project: 32-units in two multifamily buildings
Application No.: 241371
APN: 026-491-40
Applicant: Workbench
Project Planner: Jonathan DiSalvo
Status:

Public Meetings
This project will be heard at the following public meeting:
- None currently scheduled.
Meeting agenda, staff report and materials will be posted on the County website prior to the public hearing date and will include information on meeting location, format, and how to participate.
History
On October 3, 2024, Workbench submitted a formal Builders Remedy Planning application for a project proposed at 841 Capitola Road, APN No. 026-491-40. The project proposes construction of two three-story multifamily buildings containing a total of 32 units, six of which are identified as Accessory Dwelling Units (ADUs), and seven storage spaces similar in size and exterior design to the two-bedroom units in the project. The two proposed buildings are respectively identified on the project plans as Building A located on the west side of the project site, and Building B located on the east side of the site. The project proposes a total of two units restricted to very low-income limits and two units at moderate-income limits. The property is located within the R-1-5 (Single-family Residential, minimum parcel size 5,000 square feet) zone district and contains a R-UM (Urban Medium Density Residential) General Plan designation.
On April 9, 2024, Workbench submitted an SB 330 Preliminary Application followed with this formal application on October 3, 2024
Project Rendering

Review Full Application and Plans
Senate Bill 1214 now requires the County to gain consent from the Applicant to post the full set of project plans online. The Applicant of this project has not given the County their consent; therefore, the County only has the right to post the project site plan and massing diagrams. SB 1214 aims to align public transparency with the California Copyright Act of 1976 by limiting the distribution of architectural plans, protected by copyright law, without the consent of the architect. The full set of plans are available for viewing in-person at the public counter by submitting a Records Request form, here: .
Project: 157 units and community center on the east side of Graham Hill Road between Lockewood Lane and Rolling Woods Drive.
Application No.: 241369
APNs: 061-441-05, 061-441-05, 061-441-06, 067-271-35, and 067-271-36
Applicant: Lance Tate
Project Planner: Jonathan DiSalvo
Status:

Public Meetings
This project will be heard at the following public meeting:
- None currently scheduled.
Meeting agenda, staff report and materials will be posted on the County website prior to the public hearing date and will include information on meeting location, format, and how to participate.
History
On September 30, 2024, Lance Tate submitted a formal Builders Remedy Planning application for a project proposed at APNs 061-441-05, 061-441-06, 067-271-35, and 067-271-36 located along the east side of Graham Hill Road. The project proposes 157 residential units including 123 single family detached, 34 single-family attached residential units; an 18,000 SF community center, a new private street network, and the removal of approximately 585 trees. The project proposes a total of 34 affordable townhomes. The property is located within the SU (Special Use) zone district and contains a R-R (Rural Residential) General Plan designation.
On April 11, 2024, Lance Tate submitted an SB 330 Preliminary Application followed with this formal application on September 30, 2024.
Project Site Plan

Review Full Application and Plans
Senate Bill 1214 now requires the County to gain consent from the Applicant to post the full set of project plans online. The Applicant of this project has not given the County their consent; therefore, the County only has the right to post the project site plan and massing diagrams. SB 1214 aims to align public transparency with the California Copyright Act of 1976 by limiting the distribution of architectural plans, protected by copyright law, without the consent of the architect. The full set of plans are available for viewing in-person at the public counter by submitting a Records Request form, here: .
Project: 8 multi-family units in a two-story building
Application No.: 241385
APN: 029-043-13
Applicant: Swift Consulting Services
Project Planner: Nathan MacBeth
Status:

Public Meetings
This project will be heard at the following public meeting:
- None currently scheduled.
Meeting agenda, staff report and materials will be posted on the County website prior to the public hearing date and will include information on meeting location, format, and how to participate.
History
On October 14, 2024, Swift Consulting Services submitted a formal Builders Remedy Planning application for a project proposed at 2100 Chanticleer Avenue, APN No. 029-043-13. The project proposes construction of a two-story multifamily building containing 8 units, including two two-car garages, storage area, trash enclosure, 10 surface parking spaces, and associated site improvements. The property is currently zoned R-1-6 (Single-family Residential) and contains a R-UL (Urban Low Density Residential) General Plan Designation.
On April 29, 2024, Swift Consulting Services submitted an SB 330 Preliminary Application followed with this formal application on October 14, 2024.
Project Rendering

Review Full Application and Plans
Senate Bill 1214 now requires the County to gain consent from the Applicant to post the full set of project plans online. The Applicant of this project has not given the County their consent; therefore, the County only has the right to post the project site plan and massing diagrams. SB 1214 aims to align public transparency with the California Copyright Act of 1976 by limiting the distribution of architectural plans, protected by copyright law, without the consent of the architect. The full set of plans are available for viewing in-person at the public counter by submitting a Records Request form, here: .
Questions?
Please email the project's planner by clicking on the project planner's name provided in the project information above.