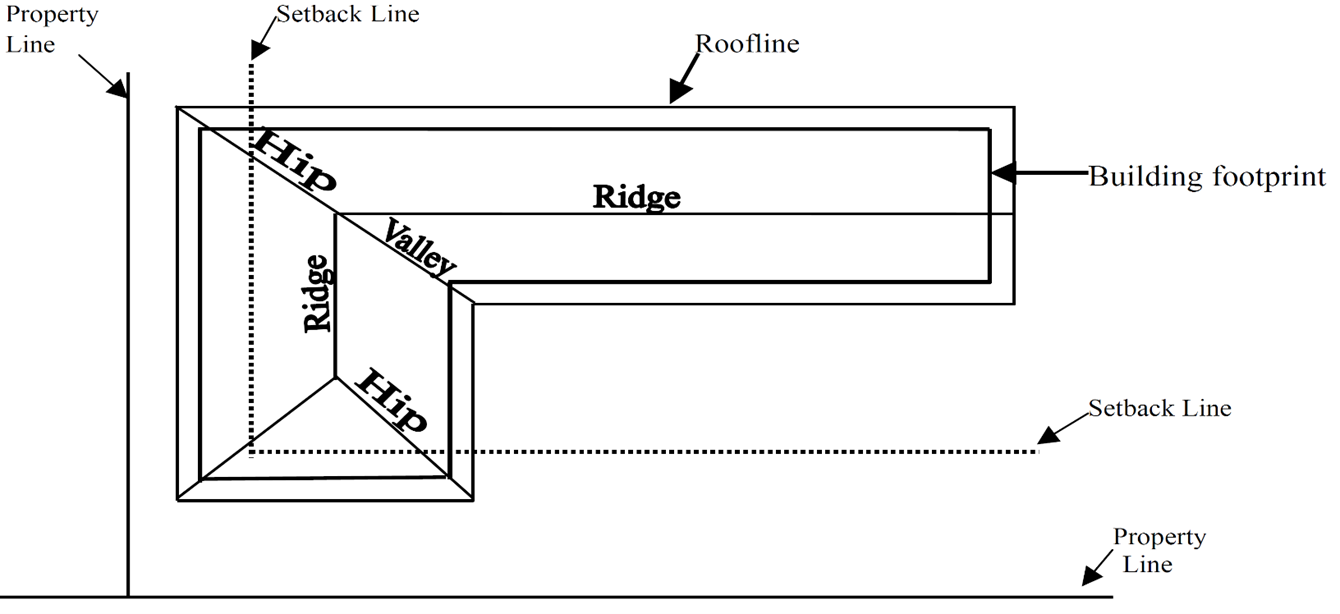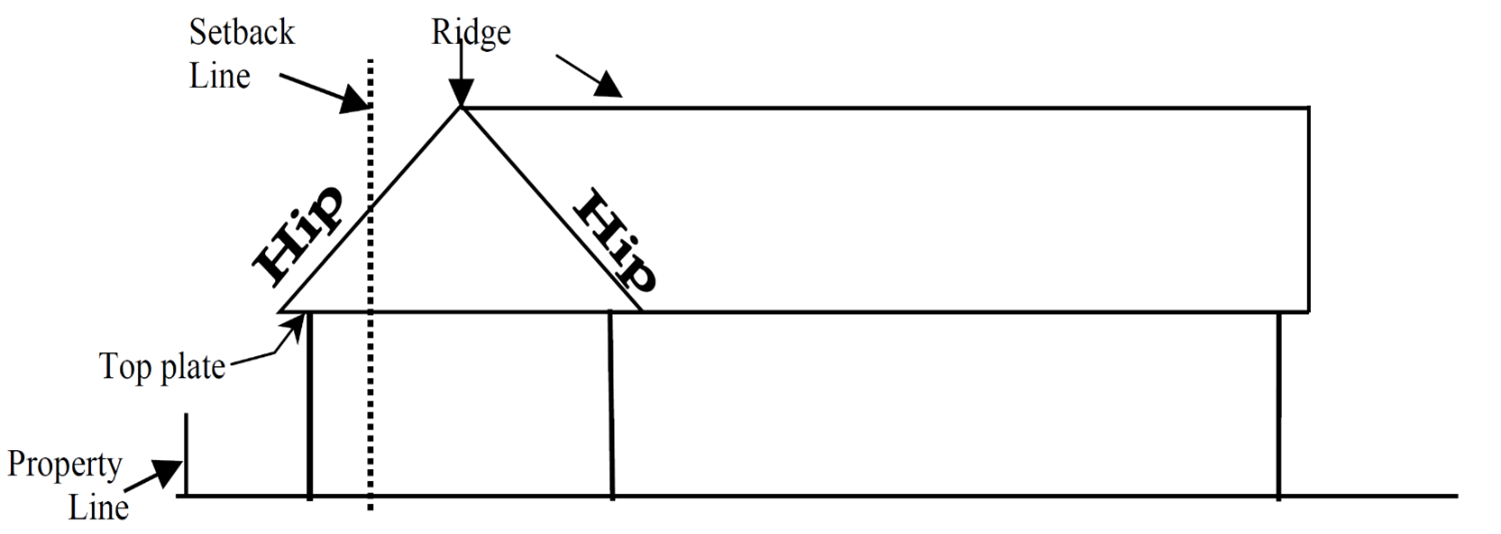Summary
This bulletin describes standards for nonconforming structures and uses (Santa Cruz County Code § 13.10.262 and 13.10.261, respectively.) The County Code provides for the continued use and maintenance of nonconforming structures, while establishing procedures for their alteration or replacement.
For guidance on measuring modifications of nonconforming uses and structures, click here.
Definition
Nonconforming structures were lawfully erected prior to current code but do not conform with current standards for setbacks, height, stories, lot coverage, floor-area ratio setbacks or similar. Nonconforming uses are legally established uses no longer allowed in the zone district or General Plan land use designation, or that do not meet density standards. “Reconstruction” means modification or replacement of 65 percent or more of the major structural components of an existing structure within any consecutive five-year period. A nonconforming use that is not in use for at least three out of the past five years loses its nonconforming status.
Nonconforming Structures
| Activity |
Nonconforming Structures
(Excluding ADUs) |
Nonconforming Structures (excluding ADUS) located in a riparian corridor, over a property line or within five feet of a vehicular right of way or planned right of way improvement |
| Altering 50% or less of the major structural components |
Building Permit |
Building Permit |
| Altering more than 50% to less than 65% of the major structural components |
Building Permit |
Administrative Site Development Permit
(waiver may apply)1 |
Reconstruction
(Altering 65% or more of the major structural components) |
Administrative Site
Development Permit |
Administrative Site Development Permit |
Nonconforming Structures After Catastrophic Events
| Repairs or alterations, altering less than 65% of the major structural components |
Building Permit
See 13.10.262(A)(6) |
Building Permit
See 13.10.262(A)(7) |
Reconstruction
(altering 65% or more of the major structural components) |
Building Permit
Subject to criteria in 13.10.262(A)(6) |
Administrative Site Development Permit
See 13.10.262(A)(7)
Waiver may apply.1 |
Nonconforming Uses
| Changes to a Nonconforming Use |
Permit Required |
| Expansion of an existing nonconforming use throughout an existing structure, with no intensification of the use |
Administrative Use Permit (former Level 4 Approval)
See subsections 13.10.261(D) and (F) |
| Intensification of an existing nonconforming use as defined in 13.10.260(B)(2) for residential uses and 13.10.260(B)(1) for nonresidential uses |
Conditional Use Permit, Zoning Administrator
See subsections 13.10.261(E) and (F) |
| Change of an existing nonconforming use to another nonconforming use with no intensification |
Administrative Use Permit
See subsections 13.10.261(D) and (F) |
| |
| Repairs and improvements to an existing structure, altering up to 65% of the major structural components |
Permitted upon issuance of a building permit and any approvals that may be required by other sections of the County Code or General Plan. |
| Reconstruction (as defined in 13.10.260(B)(6)) of an existing structure |
Conditional Use Permit, Zoning Administrator
See subsections 13.10.261(E) and (F) |
| Conforming additions not exceeding 50% of the square footage of the existing building, limited to once within a 5-year period |
Administrative Use Permit
See subsections 13.10.261(D) and (F) |
| Conforming additions exceeding 50% of the square footage of the existing building, limited to once within a 5-year period |
Conditional Use Permit, Zoning Administrator
See subsections 13.10.261(E) and (F) |
| Reconstruction (as defined in 13.10.260(B)(6)) of a structure accommodating a nonconforming use after a catastrophic event. |
Administrative Use Permit
See subsections 13.10.261(D) and (F) |
Nonconforming Roofs
No variance is needed for alterations that meet all of the following criteria:
- The upward pitch of the new roof shall slope away from the nonconforming side(s) of the building. The pitch must begin at the top plate and end at the ridge. A mansard roof does not meet this requirement.
- There shall be no additional habitable space within the nonconforming setback area. New dormers are not allowed within the setback.
- The height of the top plate shall not increase except to comply with the Uniform Building Code.


The nonconforming structures ordinance is intended to allow structural alterations as long as there is no increase in nonconforming dimensions. The legislative intent is clearly to allow “typical” improvements to nonconforming structures without having to obtain a variance. However, the ordinance does not explicitly address structural alterations to roofs or account for potential concerns. For example, changing from a flat roof to a pitched roof could result in an increase of wall height within nonconforming areas if not hipped all around. This bulletin provides the guidelines for modifying nonconforming roofs without changing plate height.
All other requirements of the nonconforming structures ordinance remain fully applicable. The height of a nonconforming wall may not be increased, nor may the wall be made wider, without a variance approval. Walls cannot be added to carports within setbacks without a variance.